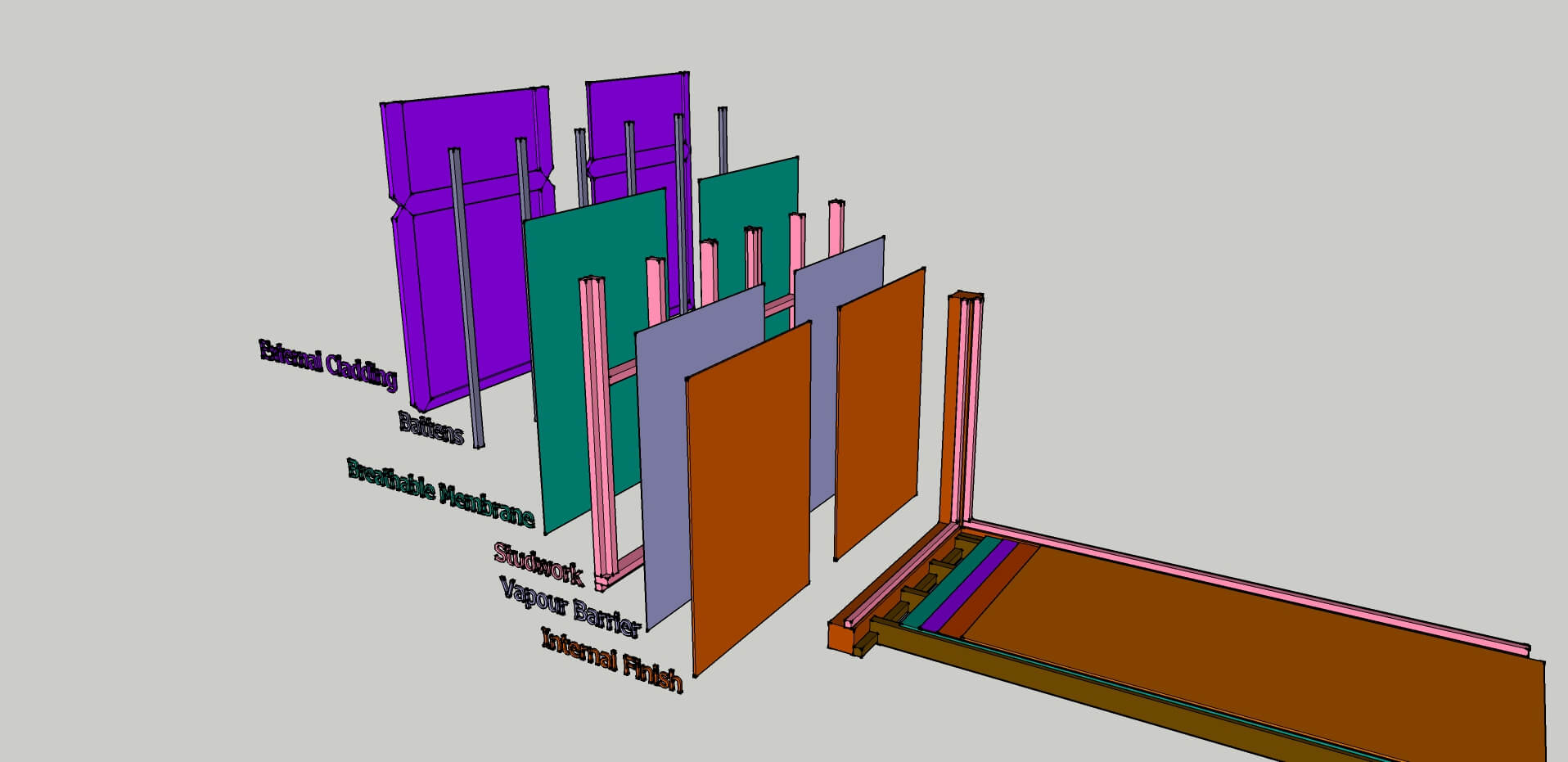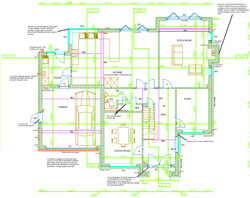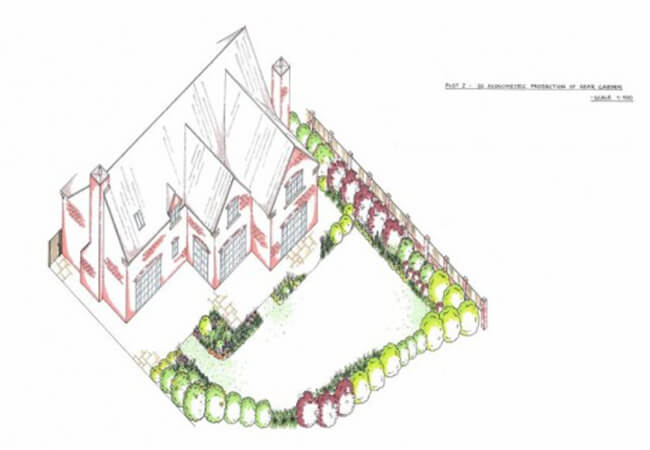Architectural
However with our in-house architectural technician resource we can offer to convert schematics or sketches into workable building plans and elevations that are suitable for onward submission for either planning or Building Regulations stages.
For a modest fee we can offer to convert these preliminary sketches into drawings that, after some revisions as the client “hones” their requirements, will satisfy the balance of desirable layouts and appearances with practical solutions that will comply with all the necessary and imposed regulatory standards and criteria.
In addition the outcome – a set of plans, elevations and sections – will be the ideal springing-point for Timber Innovations to offer a superstructure package for the build.
This is much more efficient, as a design process, than remote architectural activity that requires detail adaptation, at the time of an order to proceed with a superstructure, of submitted drawings to suit a timberframe or SIPs solution.






