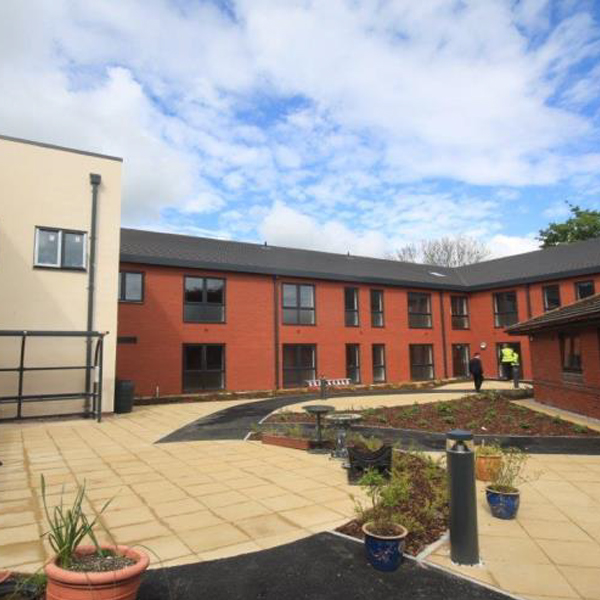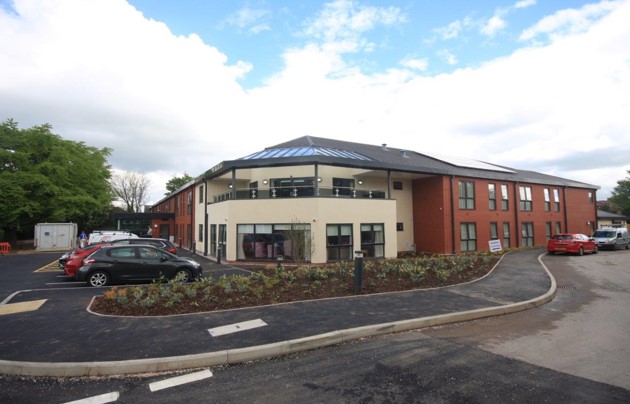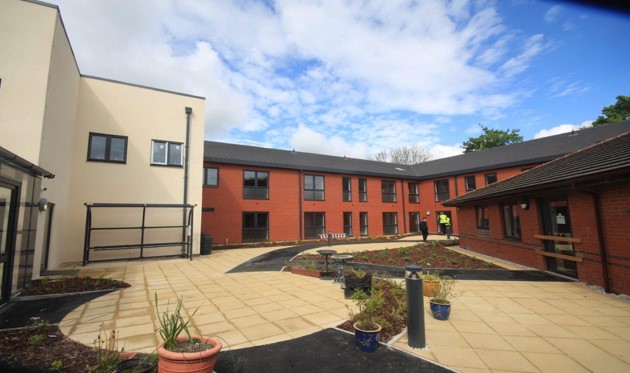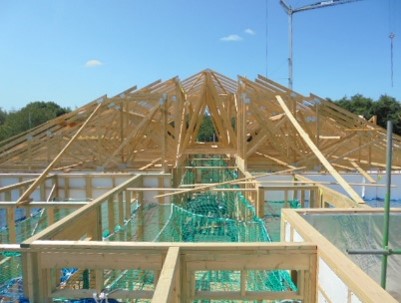Extra Care Facility: Chirk, Wrexham, Clwyd
With a constant growing demand for care facilities and a large waiting list for this build in particular our client needed a quick build. The project was a major additional resource onto the existing modest carehome at this site.

It took just ten weeks to erect this frame – utilising a self erect crane to help speed the process along. For this 62-bed building, over 3 floors, the manufacture sequence was critical to optimum installation performance.
The building featured impressive curved communal areas –the lounges – which involved complex floor-joist solutions and of course intersecting roof trusses and attic voids that also needed fire compartmentation. We will always try to integrate metalweb floor joists in multi-storey projects as these provides the very best solutions to simplify following-trades integration.
For a project of this volume there are also considerable logistic challenges with sub-division of working areas and fire mitigation – all of which were expertly advised and undertaken by our experienced design teams and site resources.






