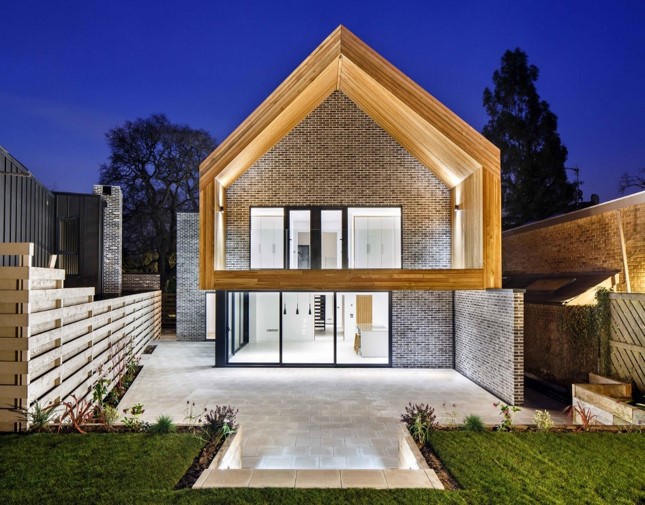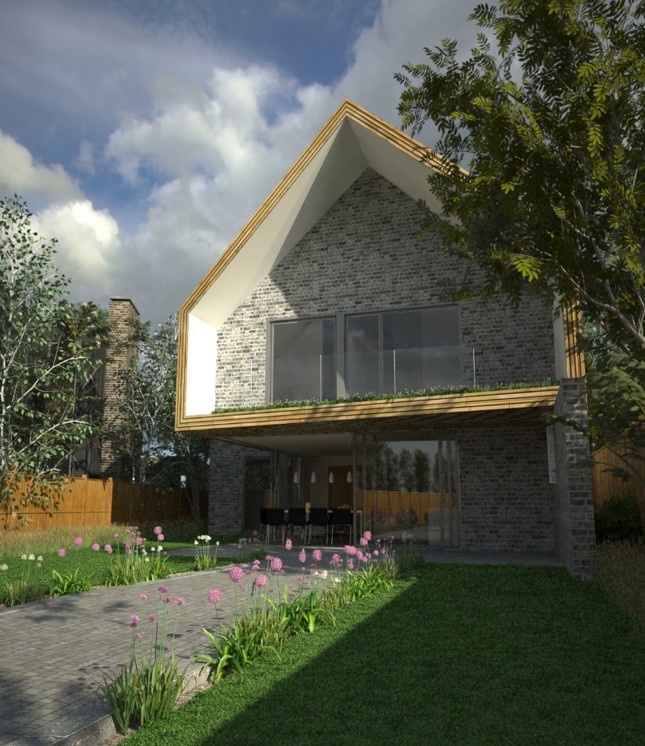Ward Burges Gibbett Hill Coventry
For any developer the transition from masonry-build familiarity to timberframe or SIPs as a build system there are many differences –and advantages – to take on-board.

Timber Innovations has taken many clients on this journey previously and Ward Burges came to us to take advice – and then commit to a build contract – for two contemporary luxury houses on a split-plot site very close to University of Warwick.
For each house, each of which is a similar floor-plan but of slightly different overall dimensions, the 1-plus-room-in-roof format allowed extensive use of vaulted ceiling designs and open-plan living spaces.
Most notably though are the gable-end feature balconies to both properties that include not only usable balcony areas with glass balustrading but also areas of “green” roof using sedum mats.
For each house, each of which is a similar floor-plan but of slightly different overall dimensions, the 1-plus-room-in-roof format allowed extensive use of vaulted ceiling designs and open-plan living spaces.
Most notably though are the gable-end feature balconies to both properties that include not only usable balcony areas with glass balustrading but also areas of “green” roof using sedum mats.
Combining this with deep structural cantilever s and with angled gable ends was a particular challenge for Timber Innovations, but as that’s our specialist skill-set we could provide exactly what this developer-client wanted to achieve.
Both buildings have extensively used vertical larch cladding, which emphasises the deep balcony dimensions, and one of the pair extends the larch over the whole roof area while the other has a zinc roof panel system for contrasting appearance. In complementary styling the use of Danish grey bricks and 3-part sliding patio doorsets make these homes really stand out from the usual build expectation – especially as their road frontages attract passing clients from the hugely popular University environment.




